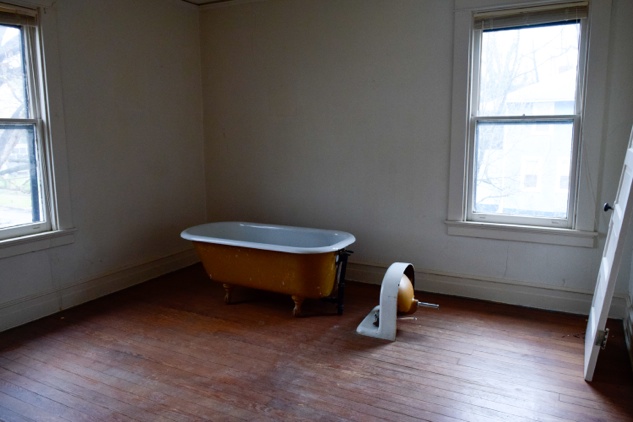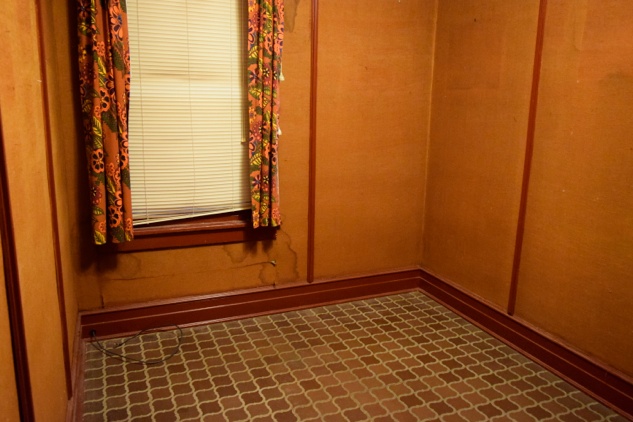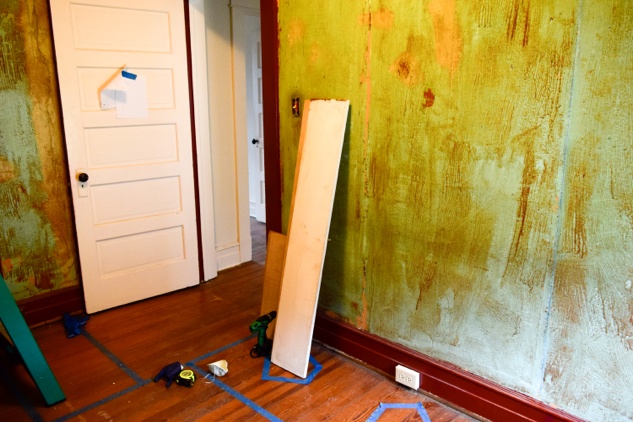
After receiving a few quotes from contractors, we realized we could shave thousands of dollars off of our renovation costs by doing most of the demolition work ourselves. The last few weeks have been spent pulling up tile, toilets, walls, wallpaper, and more. I’ve got to give credit to Todd, who has done the vast majority of the work himself. (Apparently, he enjoys it.)

The kitchen was the biggest demo project. We tore out the giant wooden cabinets, appliances, the sink (saved for later), and part of the walls to make it easier for the electrician to install new wiring. We also pulled up the tile floor when we realized there are wood floors underneath. We’re hoping to restore these, seal them, and keep them for a cohesive look throughout the house.

 Next up, Todd and Erica’s step-brother Matthew tore up the ceramic tile in the upstairs bathroom and found… more tile! This second layer will be nearly impossible to get up, so our contractor suggested that we just tile over it. (We’re thinking of going with something vintage-looking, like this.) And yes, we’re refinishing and keeping the clawfoot tub. We’ll also be installing wainscoting to cover up a thick tile-like wallpaper.
Next up, Todd and Erica’s step-brother Matthew tore up the ceramic tile in the upstairs bathroom and found… more tile! This second layer will be nearly impossible to get up, so our contractor suggested that we just tile over it. (We’re thinking of going with something vintage-looking, like this.) And yes, we’re refinishing and keeping the clawfoot tub. We’ll also be installing wainscoting to cover up a thick tile-like wallpaper.

This room may not look like much (in fact, a friend affectionately dubbed it “the murder room”), but this will be the site of one of our biggest projects in the house. Because it’s not really usable as a bedroom (there’s no closet), we’ll be transforming this into a master bathroom, upstairs laundry, and storage space.

We were beyond thrilled to find wood floors under the brown tile. We’re thinking of leaving the wood floors in the master bath rather than tile over them. Thoughts on wood floors in a bathroom? (Here’s an example of a local reno that I loved.)

Also, under the weird orange fabric wallpaper, we found even weirder greenish paint and several layers of wallpaper. Look closely and you can see the tape where we’ve mapped out the double vanity and laundry closet.
With that, most of the demo is done and we’re just waiting to start working with our contractor in the next few weeks. In the meantime, we’ll be shopping for fun things like light fixtures, faucets, and paint colors. Stay tuned!