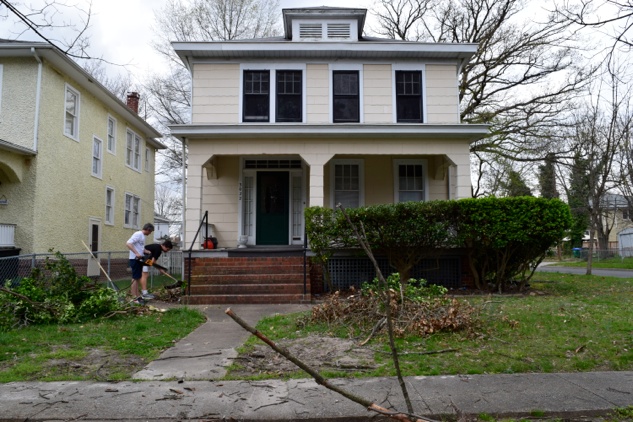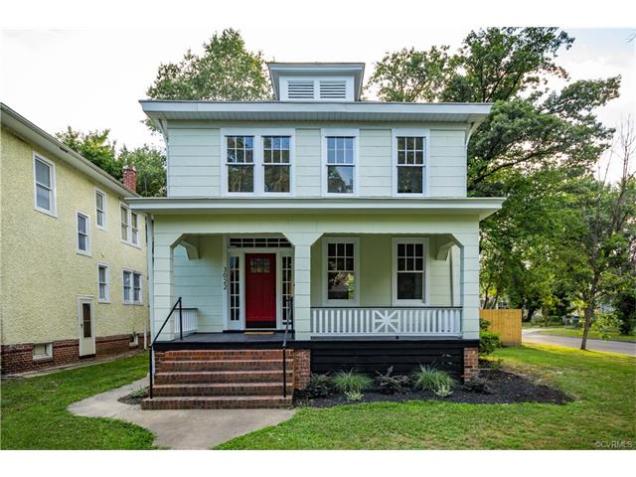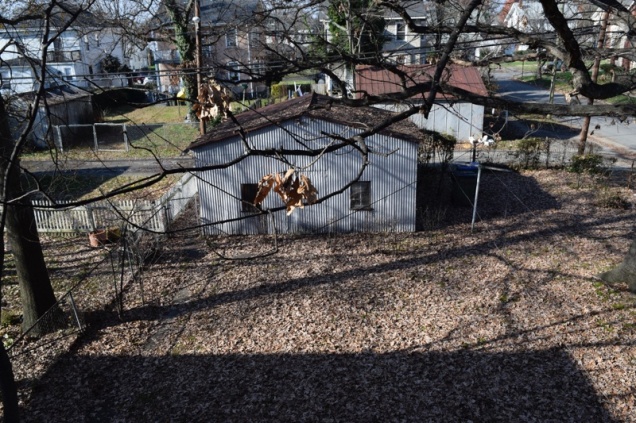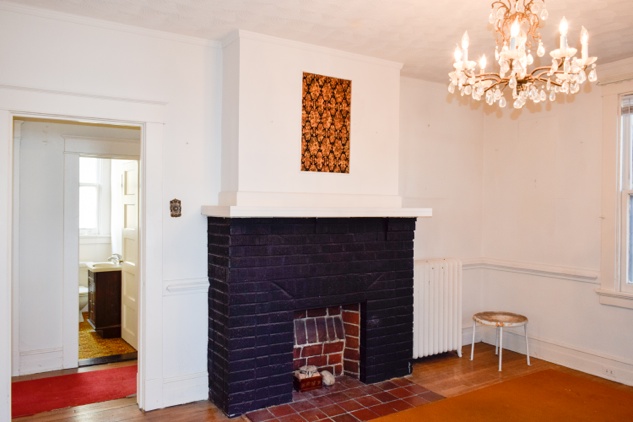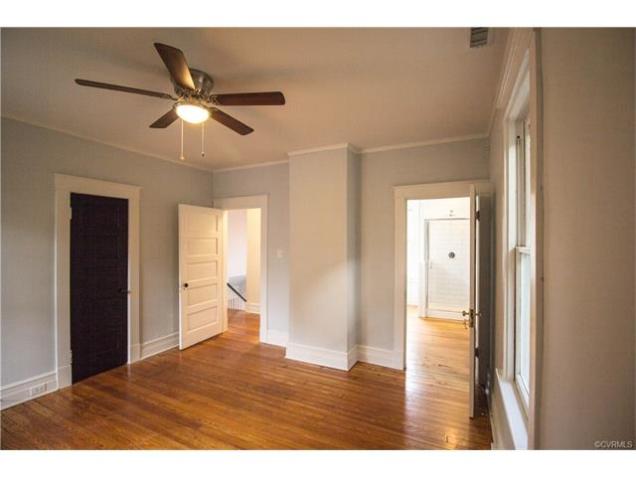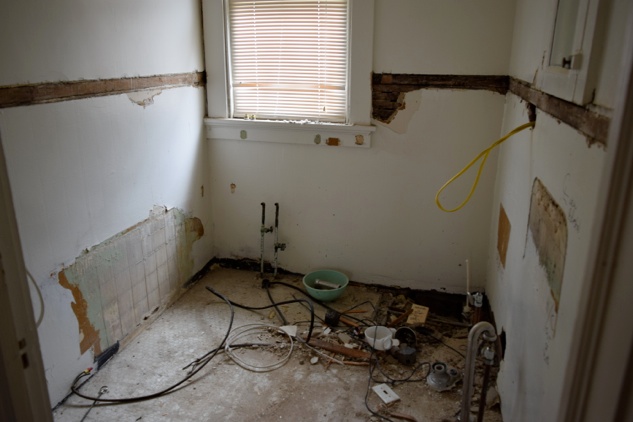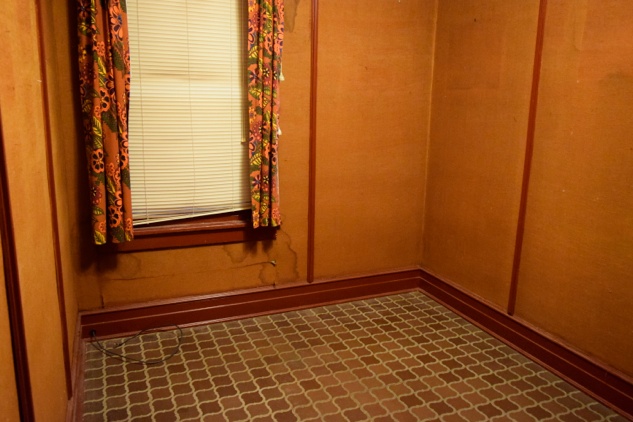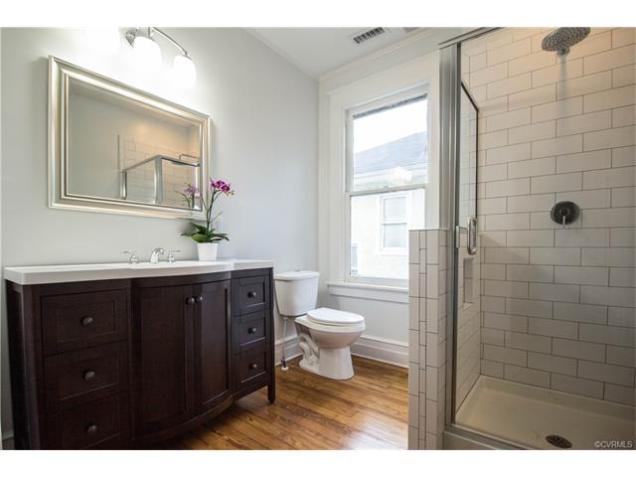
The day we’ve been impatiently waiting for is finally here: Listing Day!
It’s been a long, long time since we started this journey on a frigid December day. We had more than a few people act like we were crazy for taking on a major renovation project, but we saw the potential in this house from Day 1 and we couldn’t wait to bring it back to life. We had some surprises along the way, and it took much (much) longer than expected, but we learned a lot and we’re excited to do it again.
When we bought it, the Griffin House was hiding behind a cluster of prickly, deep-rooted bushes. Todd worked hard to remove them with the help of a few friends, and we replaced them with sculptural grasses, purple-hued bushes, and rosebushes. The exterior got some new shingles, a new door, and a fresh coat of paint with a subtle green tint. The backyard got some love too with a lot of cleanup (so many leaves!), a privacy fence, tree-trimming, and repairs to the shed.
She looks a little different, wouldn’t you say?

